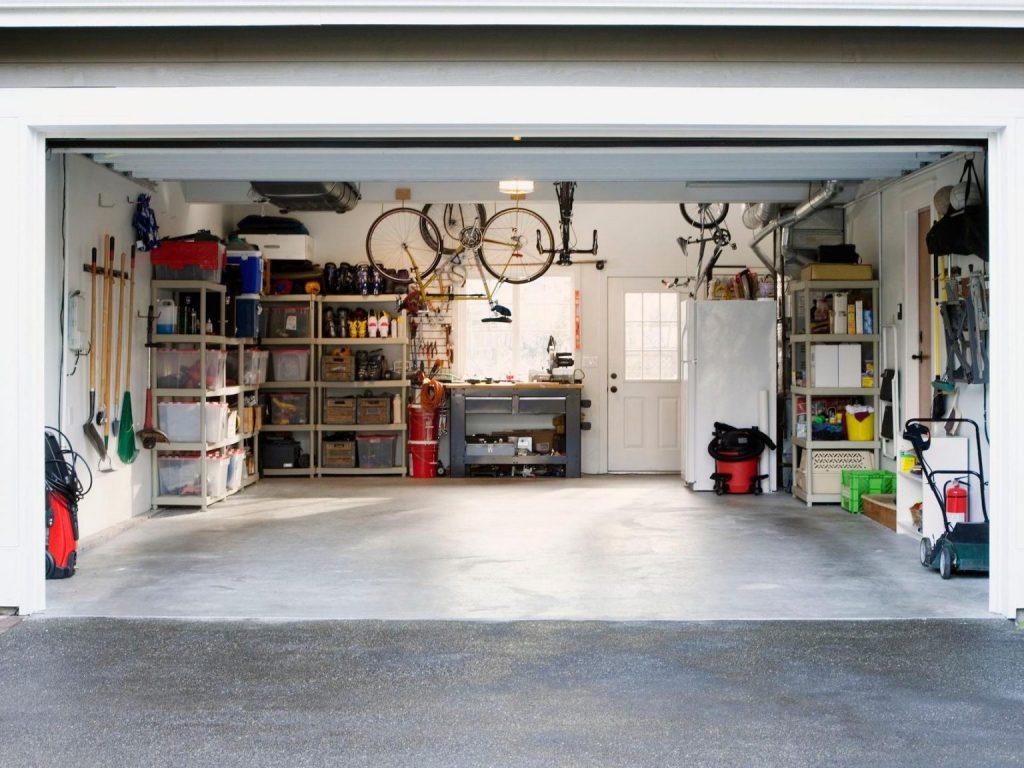Converting a garage is a great way to get extra living space without the cost of an extension. Whether you need an extra bedroom, home office or playroom, garage conversions from House Renovations Cardiff are a versatile solution that can add huge value to your home. This article explains the process of converting a garage and what’s possible when you transform this often underused space.
Your Needs and Options
Before you start converting a garage you need to assess your needs and the space. Think about how the new room will be used and what features you need to make it functional and comfortable. Common uses for converted garages are:
- Home Office: For remote working, quiet and dedicated space.
- Guest Bedroom: For visitors or family members.
- Playroom: Safe and fun space for kids to play and store toys.
- Gym: For exercise and fitness equipment.
- Living Room or Den: Extra space for relaxation and entertainment.
Planning and Permissions
Once you have a clear idea of what you want to use the space for, the next step is to check if you need planning permission. In most cases garage conversions fall under permitted development rights, so you won’t need planning permission. But if your property is listed or in a conservation area or you’re making significant changes to the structure of the building, you may need planning consent. Always check with your local planning authority or visit the Planning Portal website for advice.
Building Regulations
Regardless of planning permission, your garage conversion must comply with building regulations. These regulations ensure the conversion is safe, structurally sound and energy efficient. Key areas covered by building regulations are:
- Structural Integrity: The existing structure can support any additional loads.
- Insulation: Thermal insulation to make the space habitable.
- Damp Proofing: Moisture ingress protection.
- Ventilation: Health and safety ventilation.
- Fire Safety: Fire safety measures.
- Electrical and Plumbing Installations: All installations meet safety standards.
You’ll need to submit a building control application and have inspections at key stages of the project.
Design and Layout
Now planning and permissions are sorted, it’s time to think about the design and layout of the new space. Consider:
Insulation and Heating
Garages are not insulated so upgrading the walls, floors and roof is a must. Adding a heating system, radiators or underfloor heating will make the space warm all year round.
Windows and Doors
Let in some natural light. Consider adding windows or replacing the garage door with a glazed unit. All new openings must comply with building regulations.
Flooring
Choose durable and suitable flooring. Laminate, carpet or tiles depending on the room’s use.
Walls and Ceilings
Plaster or drywall will give the space a finished look. Paint in light colours to make the space feel bigger and lighter.
Storage Solutions
Built in storage will help utilise the space especially if the room will be multi functional.
Employing Professionals
While some homeowners may choose to do a garage conversion themselves, it’s often best to employ professionals to ensure the work meets all regulations and standards. An architect or designer can help with the design and layout, a builder can do the structural work, electricians and plumbers for any installations.
The Conversion Process
The actual conversion process will follow these stages:
- Clearing and Preparing: Remove all existing items and prepare the space by addressing any structural issues.
- Insulating: Insulate the walls, floors and roof to meet building regulations.
- Windows and Doors: Add new windows and replace or modify the garage door.
- Plumbing and Electrical: Do any plumbing and electrical work.
- Finishing: Finish the walls and ceilings, install flooring and add fixtures and fittings.
Options and Benefits
The options for a converted garage are endless, limited only by your imagination and the space. Converting your garage gives you extra living space without the hassle and cost of moving house. Plus it adds value to your property so it’s a good investment.
Summary
A garage conversion is a practical and affordable way to add more living space. By understanding your needs, getting the necessary permissions and focusing on design and regulations you can turn your garage into a valuable and functional part of your home. Whether it’s a snug bedroom, a home office or a playroom, a well done garage conversion will enhance your living space and your property value.



